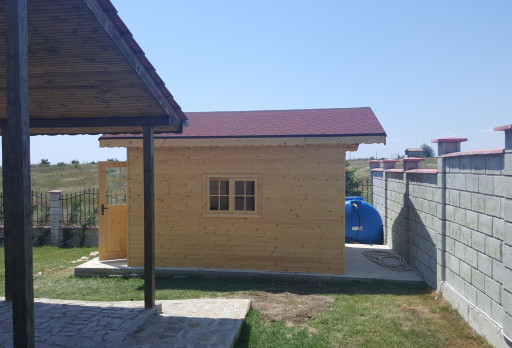Building a wooden shed in Kavarna area
The works on this chalet garden shed in Kavarna villa area Bojurets include:
- Preparing the terrain,excavations for foundations, supply and fit shuttering, supply and fit reinforcement, delivery, pour concrete.
- Wooden chalet shed 3x4m- supply and fit beams for the walls structure and for the roof, wooden panelling for the roof, wooden small beams covering the walls and visible roof parts, water proof insulation under the roof, wooden planks for the roof base, bitumnous roof tiles, 3 layers of varnish/paint on the wooden parts everywhere, double wings door with hight of 2m and 2 windows, el.installation in the chalet, water installation in the chalet, shelves on two of the inside walls.
Project details
- Start Date:06.2015
- End Date:07.2015
- Location:Villa area Bojurets, Kavarna
- Category: Repair works
- ID:R-117
End of the works - Building a wooden shed in Kavarna area
The chalet is finished. The whole wooden part is varnished and painted. The double doors and windows are installed. The bitumen tiles on the roof are laid. Electrical and plumbing installations have been built.
Progress of the works - Building a wooden shed in Kavarna area
The work continues with the installation of the wooden structure. The roof is built and waterproofed.
Beginning of the works - Building a wooden shed in Kavarna area
The construction works begin with measuring of the shed. Then the foundations are made by fitting reinforcement and shuttering. The concrete is poured and leveled.


















