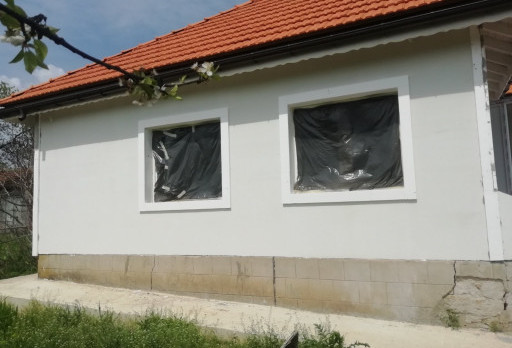Renovation of a house in Shabla area
The required works for the renovation of this house in Granichar village include:
- Indoor works - floor screeding, plaster around doors and windows and corner strips, brick masonry for the roof base, fit the existing OSB panels on top of the beams, plasterboad and plasterboard metal frame for the ceiling, insulation and vents for the ceiling, primer and paint ceiling, deep penetrating primer on walls, painting walls, new plumbing system for shower room and kitchen, check of the existing el.installation, shower room repair and equipment;
- Outdoor works - façade render, fibermesh and plaster walls, plaster around doors and windows and corner strips, re-do of steps, re-do old concrete path around the house, concrete path, repair of the balustrades of the steps, stones on the patio in front of the house and towards the entrance, plumbing system of the outdoor toilet, floor repair and tiles, downspouts;
- Other works - demolish outdoor concrete sink, unmount and mount wooden double entrance door, new wooden door for the shower room, sand, varnish and lockers for the indoor wooden doors and frames, fit the doors, basement access increase and new wooden basement door and frame, repair of the basement, patio in front of the house and outside towards the street, new plumbing and el.supply for the summer kitchen and for the pool, fit stone inside, additional stone for outdoor area, solar panels installation.
Project details
- Start Date:11.2020
- End Date:05.2021
- Location:Granichar village, Shabla area
- Category: Repair works
- ID:R-190
May 2021 - Renovation of a house in Shabla area
After the thermal insulation is installed, fiber mesh is fitted and the exterior walls are plastered. Primer is then applied and mineral render on top of it. The walls of the basement are plastered. Tiles are fitted for the back of the kitchen. The rooms inside are painted. Then the plinth is fitted and the mineral plaster is painted.
April 2021 - Renovation of a house in Shabla area
The stone is fitted on the floor. Then it will be grouted and cleaned. The thermal insulation of the house is being installed. The interior doors are fitted. We do the decorative elements around the windows. Then the facade is prepared for rendering.
March 2021 - Renovation of a house in Shabla area
The plaster is applied and the tiles are fitted in the shower room. The works on the electrical and plumbing installations continues. Inside we repair and plaster around the doors and windows, and outside we prepare the scaffolding for the facade works. The frames of the doors are sanded. The concrete path outside is finished and the steps are being shaped. The basement entrance is lifted. Then the shower room is completed.
February 2021 - Renovation of a house in Shabla area
The reinforced floor screedings are done. The first coat of paint is applied on the walls and ceilings. Plasterboard is installed on the ceilings, as well as insulation above them. Electrical and plumbing installations in the bathroom have been done. The concrete patios outside are also ready. A route with an electric cable and water supply has been launched, leaving outlets with electricity and water for a swimming pool next to the house.
January 2021 - Renovation of a house in Shabla area
The shuttering and the reinforcement of the patio, the paths around the house and the path from the street to the gate is fitted. The electricity and water supply for the house have been connected and we are starting to make the electrical and plumbing installation inside. The plumbing installation to the summer kitchen is ready. Then the concrete is poured. The electricity and water supply inside the house are being done. Then the screeds are done. Plasterboard is installed on the ceilings and plastered. The walls are being rendered. The basement level is lowered by digging. The basement ceiling is reinforced.
December 2020 - Renovation of a house in Shabla area
The roof base is being made. The pipes for the plumbing system are delivered, as well as other building materials. The solar panels are mounted. Then the existing osb panels are nailed. The trenches for the water supply of the summer kitchen and the pool are completed. Also, the ones for the plumbing system of the outdoor toilet. Then the plumbing pipes of the summer kitchen are installed. The formwork for the concrete around the house is done.
Beginning of the works - Renovation of a house in Shabla area
The repair works on this site in the village of Granichar begin with cleaning the site from grass, bushes and stones. The terrain is leveled. Then the excavation works for a new plumbing and power supply begin. Then the outdoor sink is demolished and ground is leveled. The works in the cellar begin.
























































































































































































