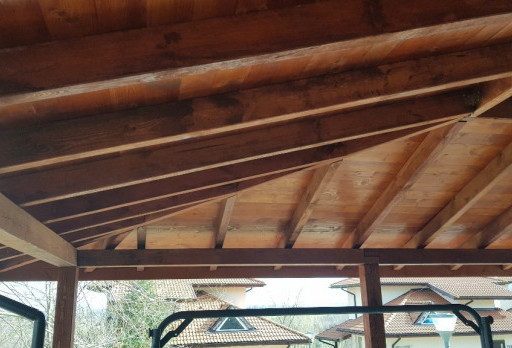Mounting wooden pergola with shingle roof tiles near Albena
Another villa in Rogachevo is getting its transformation in 2018. The owners decided to cover the balcony with wooden pergola. The main purpose of the pergola is to keep the area protected from both sun and rain. Owners can then use it to place garden furniture and enjoy a coffee or a dinner outside.
The pergola is a stable construction of timber and its roof is covered with bituminous roof tiles.
Project details
- Start Date:02.2018
- End Date:02.2018
- Location:Rogachevo village, Albena area
- Category: Repair works
- ID:R-146
End of the works - Mounting wooden pergola with shingle roof tiles near Albena
The final step is to fit the roof shingle. The guttering system is also processed and the pergola is ready to be used.
Progress of the works - Mounting wooden pergola with shingle roof tiles near Albena
The ledgers are fastened to the house. Then the posts and the beams are fitted on metal posts, forming the base of the structure. After fitting the rafters, the workers start fitting the rest of the lumber on top. Waterproof membrane is then fitted.
Beginning of the works - Mounting wooden pergola with shingle roof tiles near Albena
The works on this house attached patio roof in village of Rogachevo began with supply of the timber for the structure. The beams are carefully unloaded and processed by Varaks' workers.



















