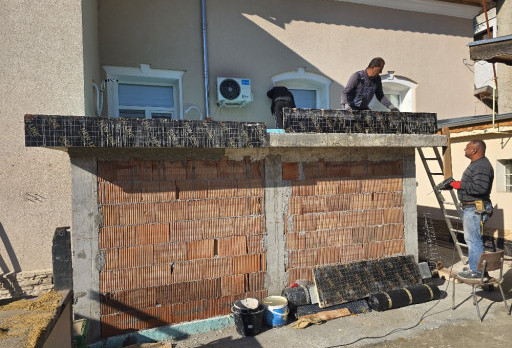Building and repair works of a school in Dobrich
Construction company Varaks has competed the rough construction of a new extension in this school in Dobrich. At the beginning of the construction works, preparatory and dismantling works were done, including assemble of scaffolding and fitting of a mobile fence. The existing concrete pavement, a passage, including walls and concrete, and steps were demolished, and the waste was transported to a depot. A mechanized excavation was done for the new foundations and the excavation was shaped by hand and compacted. Gravel was spread under the pavements.
The professional building workers of building company Varaks have completed all the shuttering, reinforcement and concrete works - including a foundation slab, walls, columns, beams, slabs and a staircase. Part of the structure was built at a height of 4.05 m, with the slab forming a shed. Underlayment concrete and structural concrete were poured with a concrete pump.
Reinforcement grids and reinforcement bars were fitted. Masonry was completed with solid bricks of various thicknesses. XPS thermal insulation was fitted under the flooring, on the foundations and on the flat roof. Two-component waterproofing was laid on the walls, the foundation slab was also waterproofed, as well as a complete waterproofing of the roof - primer, adhesive, gas-fired waterproofing.
Old plasterboard structures were dismantled and the building rubbish was loaded and transported. External site works have also been done - filling and compact gravel, as well as the building of a concrete sidewalk around the new part. All construction works have been done in accordance with the project and building standards.
Project details
- Start Date:08.2025
- Location:Dobrich
- Category: Industrial building
- ID:I-140
End of the works - Building and repair works of a school in Dobrich
Building and repair works of a school in Dobrich
Construction company Varaks has completed the rough construction of the new extension of this school in Dobrich. A window opening has been made by cutting the brickwork. UPVC window and door have been installed. The building workers fitted two layers of bitumen gas-fired waterproofing on the roof of the extension. The fitting of thermal insulation on the external walls of the extension has also been completed. The rendering specialists have laid mineral plaster on the facade.
The project is yet another proof of the professionalism and quality that building company Varaks offers in the field of construction in Dobrich and the region.
September 2025 - Building and repair works of a school in Dobrich
Building and repair works of a school in Dobrich
The construction works of this school extension in Dobrich are progressing well. The masons have completed the brickwork. Then, the team of building workers from construction company Varaks have done the formwork and reinforcement for the flat roof with a slope on a height of +4.80 m. The concrete for the flat roof was poured. The thermal insulation of the roof was fitted.
August 2025 - Building and repair works of a school in Dobrich
Building and repair works of a school in Dobrich
The construction and repair works of the extension of this school in Dobrich continue. Building company Varaks and its team of qualified building workers applied two-component waterproofing in the foundations. The waterproofing was applied precisely on previously cleaned and prepared concrete surfaces, ensuring reliable protection from moisture and groundwater. After it was completely dry, thermal insulation from XPS (fiber) boards was fitted on the walls of the foundations. Then the brickmasonry for the walls is done. The electricians are ready with the wiring for the electrical installation inside the building. Then the building and repair works continue with the installation of internal thermal insulation with wool. The staircase is also in the process of construction and strengthening.
Beginning of the works - Building and repair works of a school in Dobrich
Building and repair works of a school in Dobrich
Construction company Varaks began building work of this school in Dobrich by demolishing the existing pavement and steps, after which the building rubbish was transported from the site. A mobile fence was installed to secure the construction area. Mechanized excavation for the new foundations was done, followed by shaping by hand and compacting of the base. Gravel was spread and compacted under the future base. Formwork and reinforcement works begin, including pouring of underlay concrete. Construction of the new extension to this school in Dobrich is starting very well. The photos show the progress of the preparatory and constructive building works.



























































































