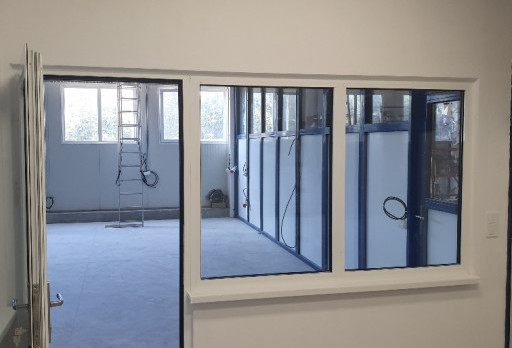Building works of drywall installation of a mill in General Toshevo
The required building works include:
- Unmount old existing plasterboard.
- Supply and box the iron columns in with plasterboard in the laboratory, offices, meeting room, workshop, beark room and hallway.
- Plasterboard ceiling in the laboratory, offices, meeting room, workshop, beark room, hallway and toilets.
- Supply and fit plasterboard on a height of 5 meters in the workshop.
- Building of dividing walls of double plasterboard on the two sides - supply and fit insulation, metal frame and plasterboard for the walls in the small office.
- Apply joints compound, paper tape, sand, plaster, primer and paint.
Project details
- Start Date:08.2019
- End Date:09.2019
- Location:General Toshevo
- Category: Industrial building
- ID:I-116
End of the works - Building works of drywall installation of a mill in General Toshevo
The dividing wall is ready. The fitting of the plasterboard completed in each room. The plasterboard is painted and the equipment and the furniture are mounted.
Progress of the works - Stage 2 - Building works of drywall installation of a mill in General Toshevo
We are building the partition wall with height of 5 m in the warehouse. Painting the fitted plasterboard is in progress.
Progress of the works - Stage 1 - Building works of drywall installation of a mill in General Toshevo
Then we apply mud and drywall tape to the joints. The laboratory's plasterboard is fitted and painted. Even the mount of the equipment began there.
Beginning of works - Building works of drywall installation of a mill in General Toshevo
The works begin with unmount of old existing plasterboard. Then the workers start boxing the iron columns in. The works on the ceilings also commence.













































