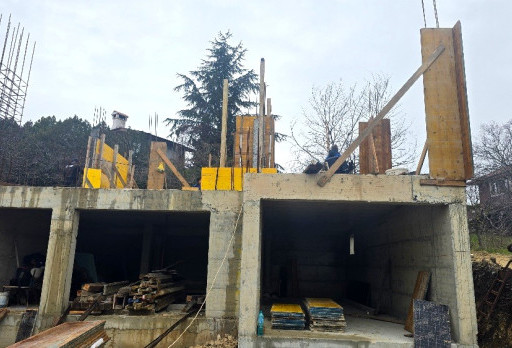Construction of a house in Varna
The project covers the building of rough construction of a house in Varna along with the reconstruction of the existing house, including an extension and strengthening of the structure. Construction company Varaks have done the following types of building works:
1. Demolition of the old house;
2. Excavate and prepare for the foundations:
- Excavation of strip foundations by hand;
- Backfill and rammer;
- Lay gravel as a base.
- Shuttering for the foundations;
- Concrete for the foundations with fitting of polyethylene membrane, XPS insulation and reinforcement.
- Shotcrete of the masonry;
- Additional strengthening measures for the stability of the structure.
- Formwork, concrete and reinforcement for columns, beams and slab;
- Fit brickwork and reinforcement elements.
- Construction of beams, stairs and lintels to reinforce the supporting structure;
- Additional masonry and reinforcing elements according to the project.
- Wooden structure with waterproof plywood sheathing;
- Fit grill of battens and counter battens;
- Fit membrane and mineral wool for thermal insulation.
- Fit roof and ridge tiles;
- Fit fascia;
- Construction of a chimney.
Project details
- Start Date:06.2025
- Location:Varna
- Category: House construction
- ID:K-130
January 2026 - Construction of a house in Varna
Construction of a house in Varna
Building company Varaks continues the rough construction of a single-family house in Varna with the fitting of shuttering, reinforcement and concrete works. The formwork for anti-seismic walls and columns has been made, according to the structural design. Construction workers carefully level, strengthen the formwork sheets, then treat them with formwork oil to ensure quality dismantle. The reinforcement for columns and walls has been fitted and the concrete has been poured.
December 2025 - Construction of a house in Varna
Construction of a house in Varna
The building works of the second part of this house in Varna continue with the construction of reinforced concrete walls up to elevation 0. After their construction, the building workers make shuttering and reinforcement for the slab at elevation ±0.00. This is followed by pouring of concrete, which completes the structural slab and prepares it for the next stages of construction.
November 2025 - Construction of a house in Varna
Construction of a house in Varna
The building of the rough construction of this house in Varna continues. The workers of building company Varaks manually backfilled earth and gravel before pouring the concrete slab and compacted it with a vibratory plate. After completing these works, the construction team laid polyethylene foil as a separating and protective layer. Thermal insulation from XPS panels were installed over it, after which rebars were fitted with pre-prepared reinforcement. After that the concrete slab at level -2.30 was poured.
October 2025 - Construction of a house in Varna
Construction of a house in Varna
At this stage, due to the specifics of the project, the other part of the old building was demolished as well. After the demolition, the building workers shaped the excavation manually and carried the earth aside the construction site. The earth base was leveled and compacted. The team of building company Varaks poured the base concrete on the prepared bed.
September 2025 - Construction of a house in Varna
Construction of a house in Varna
Building company Varaks continues the construction works of this house in Varna with backfill soil in foundations and compact with compaction plate. The concrete for the pavement at elevation -2.80 has been poured and reinforced concrete columns have been built. XPS thermal insulation is laid underneath. Then the shuttering has been done, the reinforcement has been fitted and the concrete for the concrete walls has been poured to elevation 0.00. Thanks to the professionalism of our team of construction workers, the construction and installation works of this project are progressing confidently. The concrete slab at elevation 0.00 has been built and the concrete for it has been poured. Due to the specifics of the project, next step is the demolition of the other old part of the old house.
August 2025 - Construction of a house in Varna
Construction of a house in Varna
The building works of this house in Varna continue with the installation of shuttering for the footings and vertical elements. Construction company Varaks is also fitting the reinforcement - both vertical and horizontal bars have been placed, some of which are already tied into reinforcement cages. Professional geodetic equipment is being used on the site to determine elevations. The construction workers are stabilising the formwork and completing the reinforcement structures, preparing the construction site for the upcoming concrete pouring.
July 2025 - Construction of a house in Varna
Construction of a house in Varna
Construction company Varaks continues the construction works on this new house in Varna. The demolition by hand of the old building has been completed and the works on the excavation for foundations has begin. The levels have been set. Access to the construction site is difficult and requires increased attention and high professionalism from the construction workers who deliver the materials and operate the equipment. Concrete has been poured before foundations. The fitting of the shuttering and reinforcement bars in strips has also begun.
Beginning of the works - Construction of a house in Varna
Construction of a house in Varna
The construction works of this house in Varna begins with fencing off the property and installing the necessary signs. The construction workers from Varaks construction company dismantle the roof, then begins the demolition of the house.







































































































