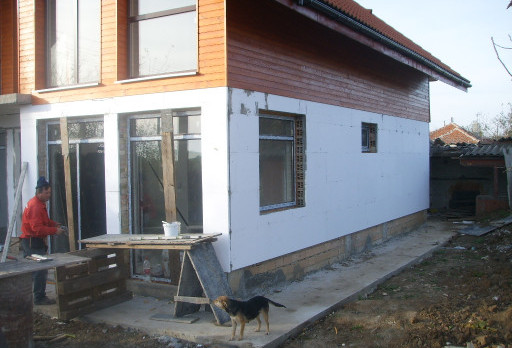Building a house in Dobrich
Building a house in Dobrich
A new building project of construction company Varaks is a house in Stojer village, Dobrich area. The house has very functional layout. The ground floor is planned to be well insulated and the first floor will be dressed with wood for best performance. The construction of such type of house has advantage from environmental point of view as it has high energy efficiency.
On the ground floor there are - corridor, cellar, bathroom, bedroom, living room and a separate kitchen area with panoramic windows to the verandah. On the first floor there is a master bedroom with en-suite bathroom and individual balcony. Furthermore, there are two more bedrooms with a common terrace and a bathroom.
Project details
- Start Date:03.2010
- End Date:11.2010
- Location:Dobrich, Stojer village
- Category: House construction
- ID:K-111
November 2010 - Building a house in Dobrich
Varaks has completed assigned building works of the house in Stojer village, Dobrich area on schedule. Wooden cladding has been put on the upper part of the house. The remaining part of the facade was painted in white colour. Security system has been installed throughout the whole house. Solid wooden entrance door was mounted.
October 2010 - Building a house in Dobrich
Plumbing and UPVC installation is completed. Internal concrete staircase is also ready.
September 2010 - Building a house in Dobrich
Beginning of plastering of the facade. UPVC triple glazing windows mounting in progress. Inside walls plasterboards mounting continues.
August 2010 - Building a house in Dobrich
Electricity system installation. Heat insulation and plasterboard mounting on the go.
July 2010 - Building a house in Dobrich
Varnishing and painting wooden parts of the house.
June 2010 - Building a house in Dobrich
Completion of roofing works of the house near Dobrich. Beginning of plumbing works.
May 2010 - Building a house in Dobrich
Brick masonry works have been done. Roofing works continue.
April 2010 - Building a house in Dobrich
Brick masonry work of the house. Beginning of roofing works.
March 2010 - Building a house in Dobrich
Beginning of building works in Stojer village, Dobrich area. Leveling the terrain, install waterproof insulation and reinforcement bars, shuttering and pour concrete for the foundations.


































































